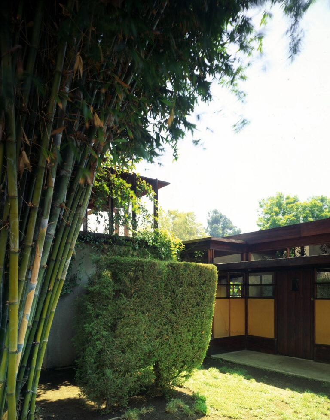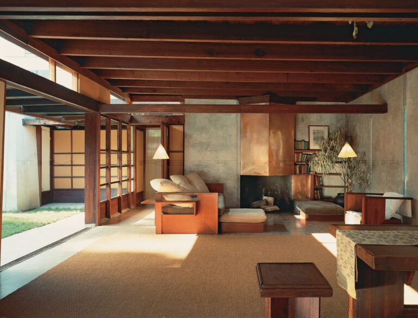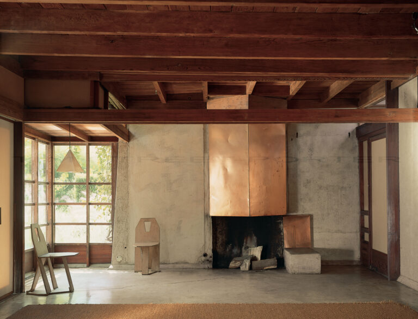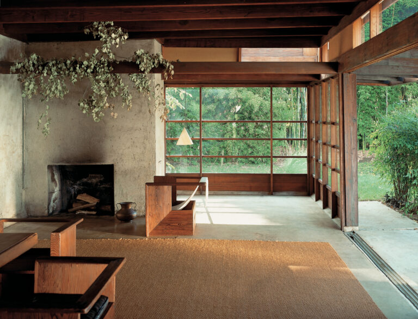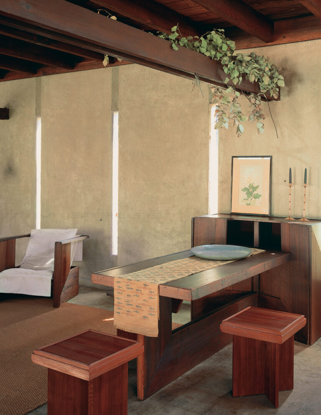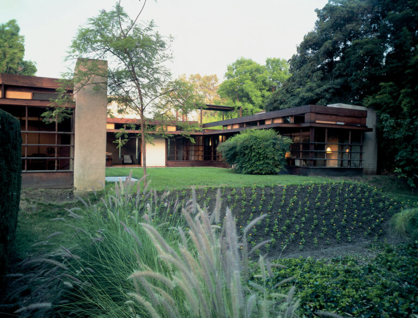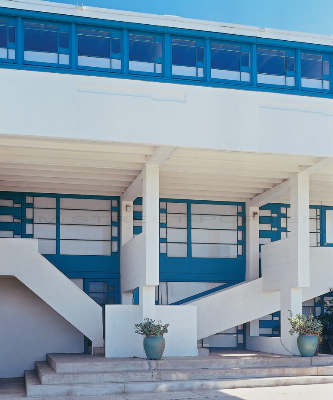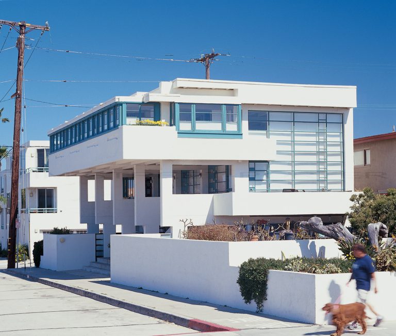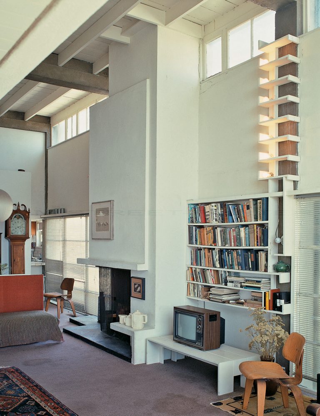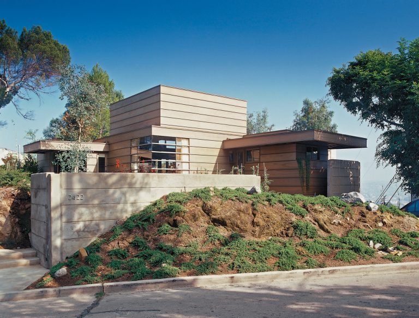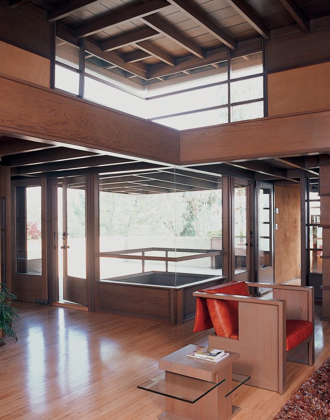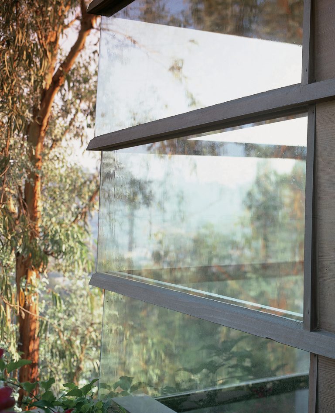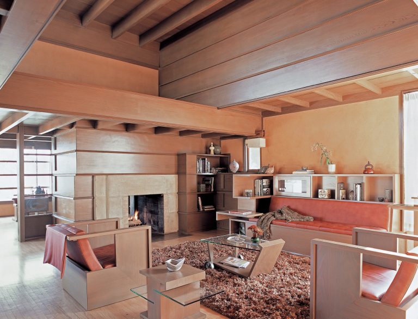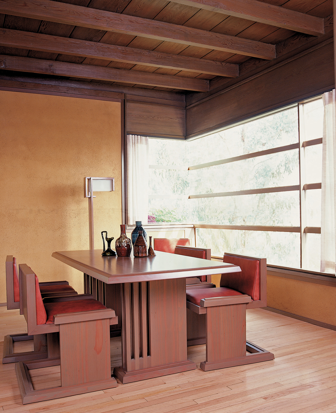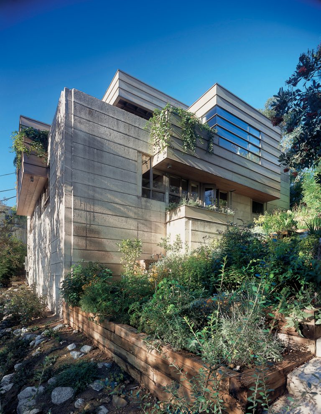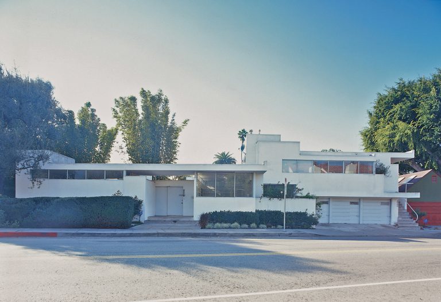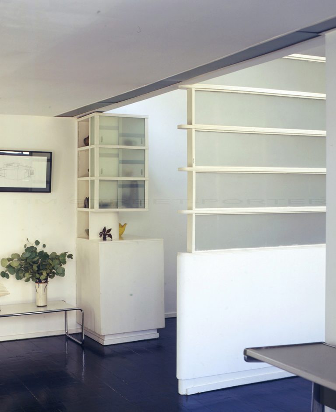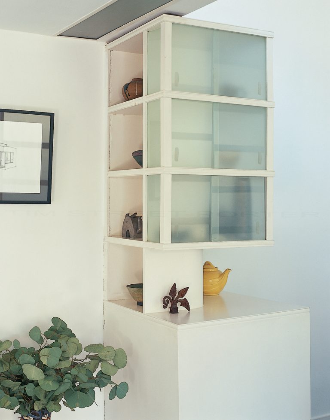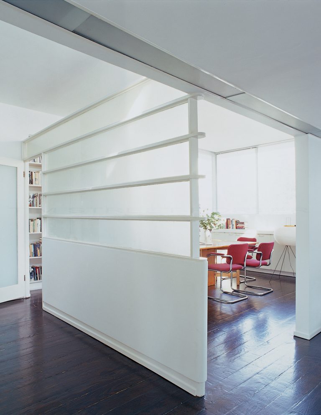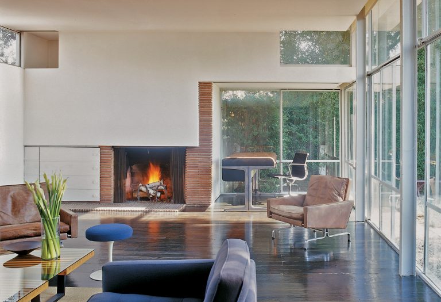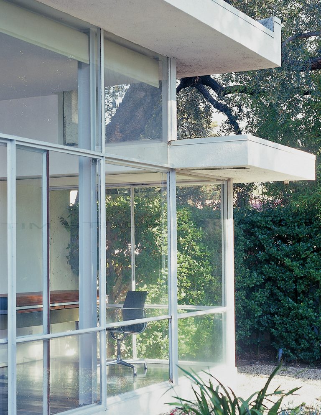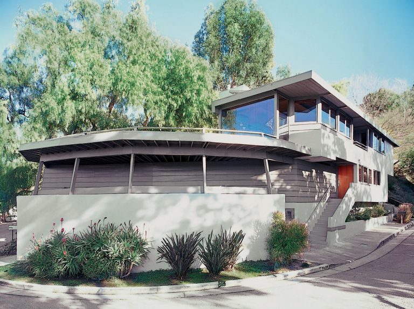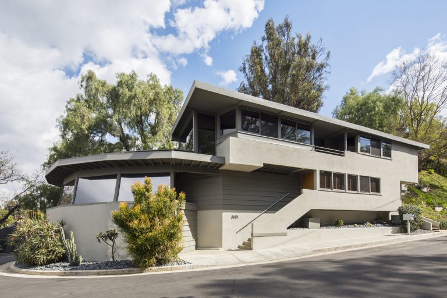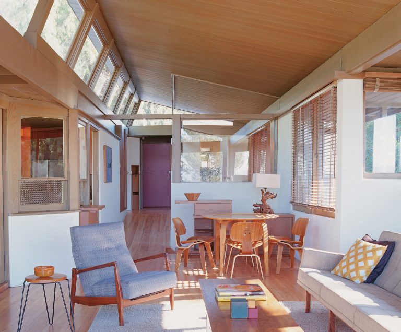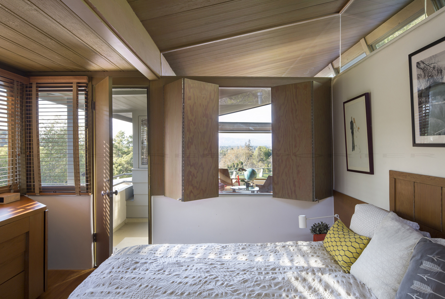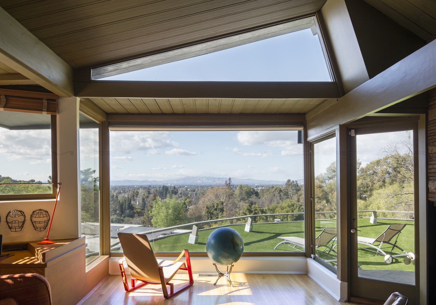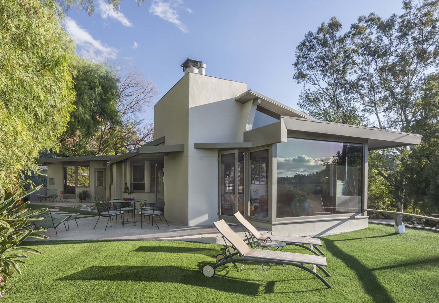The young Viennese architect Rudolph Schindler arrived in Los Angeles in 1920, hired by Frank Lloyd Wright to supervise the construction of his Hollyhock house. Schindler had emigrated to America in 1914, and found work in Wright’s Chicago office. In 1921 he built his own residence on Kings Road in West Hollywood- a remarkable laboratory promoting new ideas in design and living. This is where he remained until he died in 1953. Lovingly restored, it now serves as the MAK Center for Art and Architecture in Los Angeles.
Schindler’s second tour de force, the Lovell Beach house, situated in Newport Beach, 1922-26 was designed for Dr. Philip Lovell. An International Style masterpiece, it looks its best in the early photos showing its row of concrete pilotis rising directly from the sand, the equal of anything by Le Corbusier or Mies Van der Rohe in the same era. Nowadays it’s less dramatic, flanked by a suburban street, and separated from the sand by a garden wall.
Schindler encouraged his younger Viennese classmate and friend, Richard Neutra, to follow him to LA. Neutra moved into the Kings Road house in 1925. They were to fall apart two years later when Dr. Lovell hired Neutra, not Schindler, to design his Los Feliz residence, the Lovell Health House, built in 1929. This put Neutra on the map: the dramatic house was included in the Museum of Modern Art’s International Style Exhibition. Both architects remained in LA, pursuing their highly distinctive careers.
Visits to Schindler’s houses are always special, each design fresh and unique. Nothing was ever formulated until he had balanced the client’s needs with the site, and a frequently limited budget. Only then did a design begin to take shape. At the heart of his design approach was the hierarchy of interior spaces. This had been instilled by his Austrian mentor and former teacher Adolph Loos, whose Raumplan (space plan) assessed the volumetric space of each room, encouraging variety to the ceiling height. Thus the entry and passages were to be lower, and the living rooms loftier. This instinctively feels right, and as adopted by Schindler, transitioning from room to room is one of the pleasures of experiencing his houses. By contrast, Neutra’s ceilings customarily remain the same throughout and give his interiors, although of unfailing elegance, a dry sanitarium-like feeling. Schindler’s overhead spatial dynamics enliven our experience: is the essence of architecture not about space?
KINGS ROAD HOUSE, 1922
Schindler’s house on Kings Road in West Hollywood was designed for himself and his wife Pauline, together with a second couple, the Chases. It became the most innovative residence of its time in both America and Europe. The Kings Road lot was surrounded by open fields dotted with a few houses, including Irving Gill’s Dodge House, also on Kings Road and later destroyed by developers. The bare hillsides of an embryonic Beverly Hills could be glimpsed in the distance. The Schindlers quickly became socially established in a milieu of artists and free spirits pursuing ‘modern’ ideas of living and creative expression. This included an important future client, Dr. Philip Lovell. Seen as a residential compound, the house was arranged in a pinwheel plan around two open patios, each occupied by a couple, with a studio allocated for each of the four occupants. Schindler had visualized the entire 100 by 200 foot lot as a total composition, dividing it into a series of open spaces, and planting privet hedges to visually extend the wall lanes into the landscape. It was thematically influenced by a camping trip the Schindlers had made to Yosemite in 1921. As described by the architect: “it fulfills the basic requirements of a camper’s shelter: a protected back, an open front, a fireplace, and a roof”. Built of concrete, redwood, and canvas, and left in its natural colors, the house evoked the sensation of living in a tent and communing with nature. Japanese inspired sliding screens, originally paneled with canvas, then replaced with glass, were removed in warm weather. These opened onto the patio. As the interior floor was at exactly the same level as the patio there was a seamless flow of space between the inner and outer areas- an innovation first seen at the Hollyhock House (where Schindler was the job architect).
Kings Road House, 1922
LOVELL BEACH HOUSE, 1922-26
As Schindler began work on his Kings Road residence, he and his wife Pauline were becoming part of a milieu of artists and free spirits pursuing modern ideas of living and creative expression. Prominent among these was Dr. Philip Lovell, a naturopath and journalist who promoted a natural outdoor approach to living. In 1922 Lovell gave Schindler the commission to design a weekend house to be built on an oceanfront property on the Balboa peninsular in Newport Beach. Early photographs of the Lovell Beach House depict it as one of the iconic images of International Modernism. Five concrete portal frames rise from the sand to cradle the articulated volume of the house. According to Schindler, the pilotis were inspired by “the pile structures indigenous to all beaches”. The bulk of the house- the main double-height living floor- was raised high enough to allow the space below to be used as a beach-side outdoor living area, complete with fireplace. Today the row of supports is anchored in a more conventional setting. The street was later extended past the front of the property, and an enclosed garden now separates the house from the beach. Two sets of concrete steps lead to the house’s upper-level entry: a broad flight to the right for visitors to the living room, and a steeper one to the left for the kitchen and service quarters.
The double height living room is lit by full depth glazing that is rhythmically divided into De Stijl-inspired patterns. This dramatic space originally opened onto balconies that were intended as sleeping porches. These were later adapted by Schindler to become enclosed bedrooms.
Lovell Beach House, 1922-26
HOW HOUSE 1925
Located near Silver Lake, the How residence was designed for a psychiatrist from St. Louis. Sited at the crest of a steep slope with a view east to the San Gabriel Mountains, the house is composed of tightly interlocking volumes recalling formalistic works by the 1920s European architects, J. J. P. Oud, Adolph Loos and Theo van Doesburg, whose works he studied from press cuttings. The house’s central volume is a cube, with an attached entry and a kitchen wing. The redwood-sheathed structure rises from a concrete base that emerges from the hillside. The concrete was poured and shuttered at 16-inch intervals to match the horizontal module of the redwood battens above, which continue as transoms across window areas, all contributing to a stratified appearance.
A small glazed entry leads into the second story living room; a dramatic space that expands outward to a terrace and view. Here Schindler pushed the ceiling upwards, adding a vertical dynamic. Entering farther one becomes aware of a diagonal axis linking the square plan of the living room with the square-shaped terrace outside, articulated by the patterning of the wooden ceiling overhead. These indoor and outdoor spaces are divided by a glass wall that pushes into the interior envelope. The living room fireplace is double-sided, also serving the adjacent dining room. A library is on this level, and bedrooms on the floor below.
How House 1925
BUCK HOUSE 1934
Just around the corner from LACMA, the Buck house is one of Schindler’s best. The house is aligned close to the street to give space to the garden at the back. Linked with an adjoining apartment, the house is faced in white stuccoed surfaces forming articulated compositions as the eye moves across its long, graceful attenuations. While the house is predominantly International Style, there are expressionistic suggestions in the massing of the roof that echo the Streamline Moderne commercial architecture that had begun to appear on Wilshire Boulevard’s Miracle Mile, only a block away.
The interiors are animated, intimate, and memorable. They are also well preserved, and little changed over the years. Ceiling heights vary throughout the house, enlivening the interior spaces and allowing for the insertion of clerestory windows. Slivers of sunlight project from these onto adjacent walls in varying configurations as the day progresses. Translucent screens serve as room dividers, placed in such a way that doors are unnecessary in the living spaces, which flow into one another with an easy accord. Once inside the front door, a low ceilinged entry passage leads to the dining room on one side, with the kitchen beyond and the living room on the other, both lit by clerestories.
The rental apartment sits over the garage and has its own street entrance. An attractive space, it received the same attention to design as the main house. Its tiny bedroom is at the top of a short flight of stairs, separated from the living space by a translucent glazed panel, against which the bed rests. A shoulder of wall jogs over the bed, contributing to a nestlike intimacy. The current tenant told me that her first night’s sleep was the best she could remember. It is easy to see why.
Buck House 1934
ROTH HOUSE 1945
Situated on a winding street in the hills of Studio City, the ingenious Roth house resembles, as described by Barry Sloane in Art Forum magazine, “The little tug-boat that could”. While the main house, built into a steep hillside lot, is relatively conventional, the prow-like drive-through garage, shaped by the road’s curve at the front end of the site, is anything but. This stuccoed structure, its roof propped on angled wood struts, supports a grass lawn dressed right up to its edge. The house sits tight against the street to maximize the space available within a compact lot. A tight entry hall and flight of stairs lead up to the expansive second floor, which extends the length of the house and is enlivened by a sloping timber roof and clerestory. At one end the floor slopes up gently to the private quarters, with the master bedroom an extension of the living space, lit by the same clerestory but separated by a glazed screen wall with wood shutters to give a sense of expanded space. The kitchen is set off to one side with an accompanying breakfast nook. At the end of the living room is a glazed wall that opens onto the curve of grass that is actually the roof of the garage.
Following his exclusion from the Museum of Modern Art’s International Style exhibition in 1932, Schindler distanced himself from the International Style’s intrinsic regimentation. Lacking Neutra’s ability to attract wealthier clients, he felt challenged to devise conceptual solutions for each commission, experimenting with cheap materials (raw plywood, timber two-by-fours, and stucco), fractured spaces, and stilted prow-like forms. Designing intuitively, he experimentally pushed the envelope, creating forms and spaces seemingly improvised but in fact highly resolved, each house representing a new path to be taken.
Not as glamorous as Neutra whose focus was on elegance and refinement of detail, Schindler’s creative output continued to be fresh, experimental and requiring new solutions. Neutra, by contrast, became relatively formulaic and predictable.
Roth House 1945
