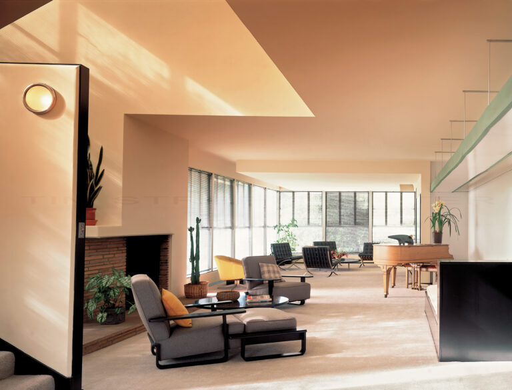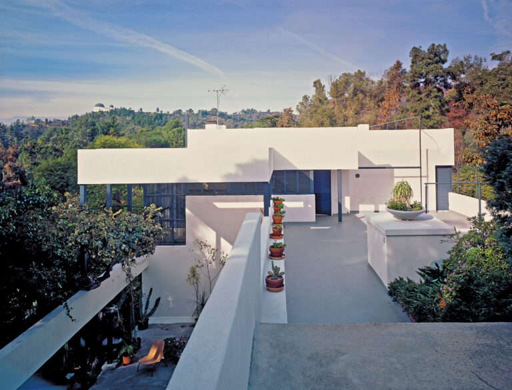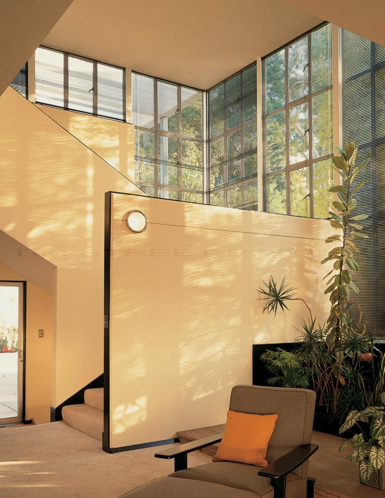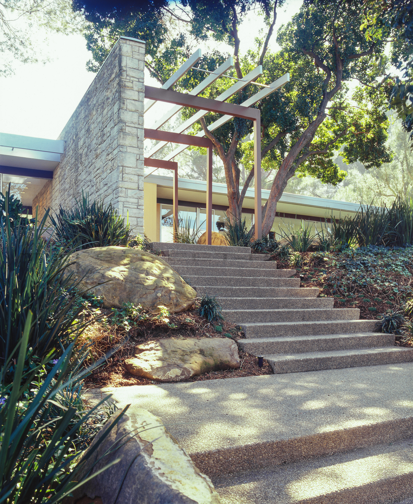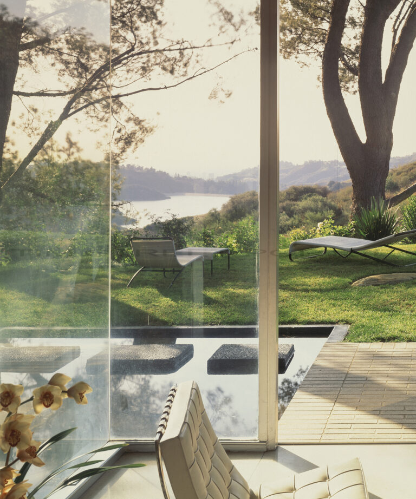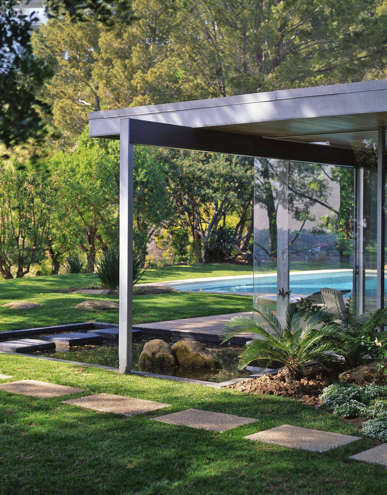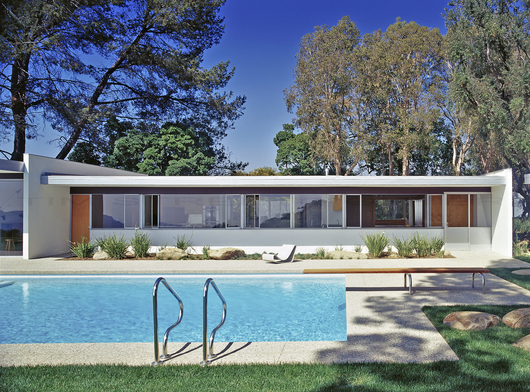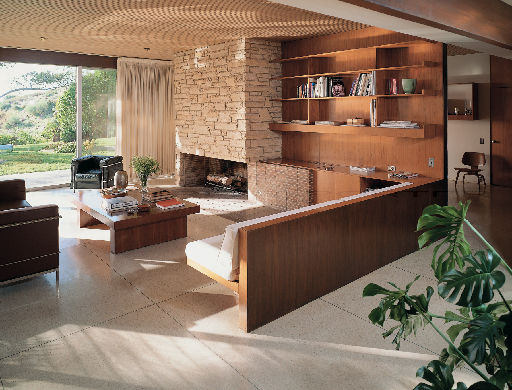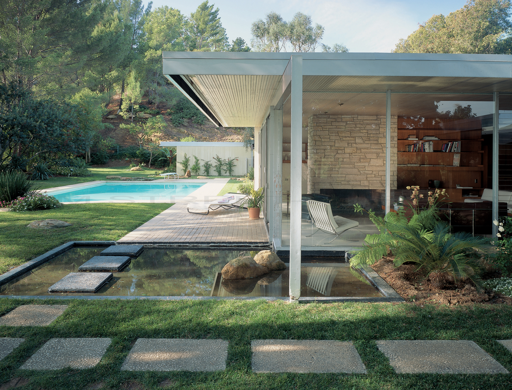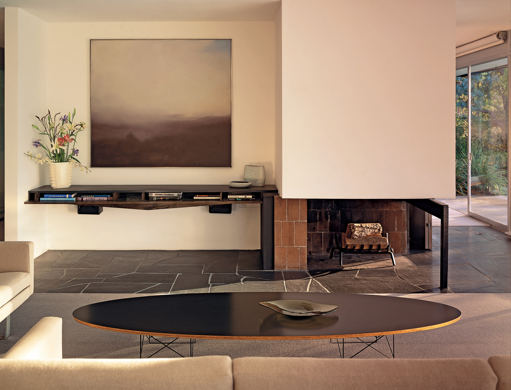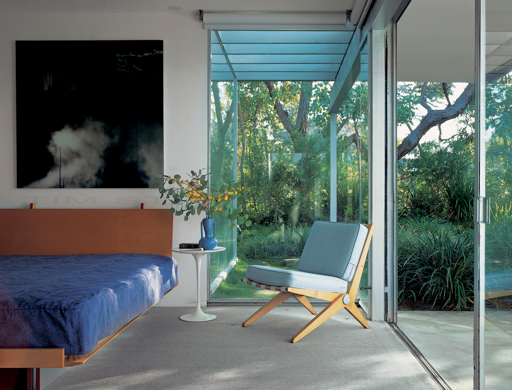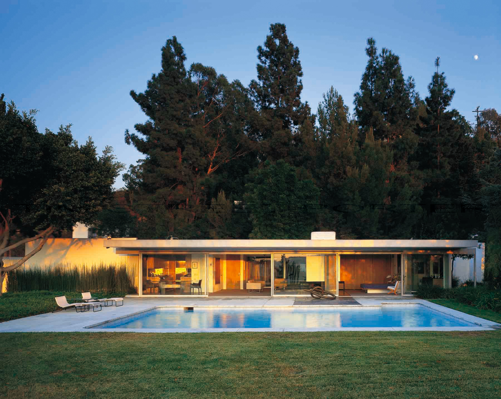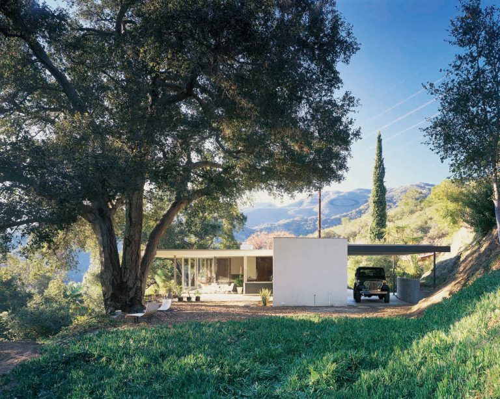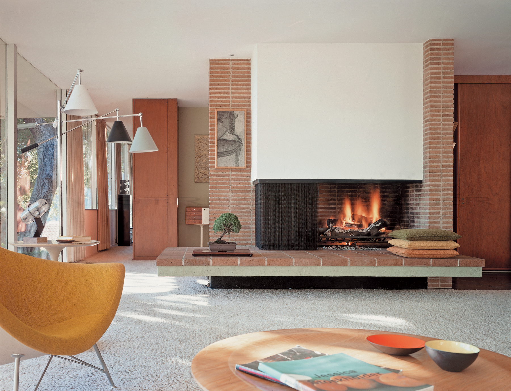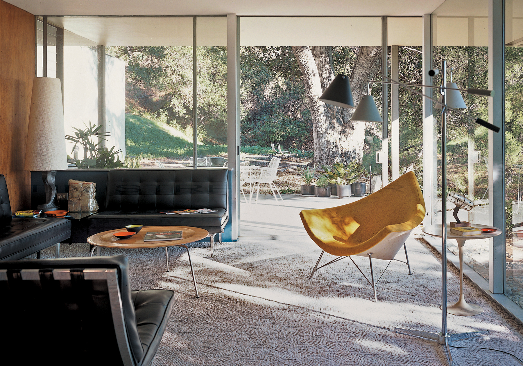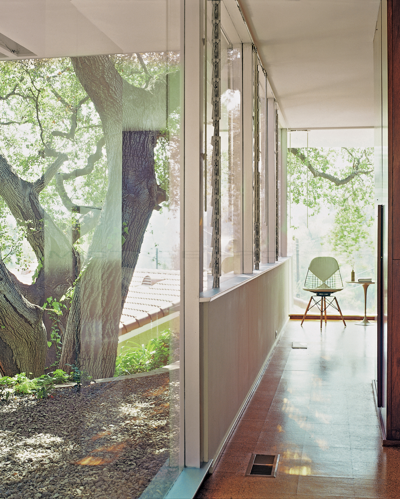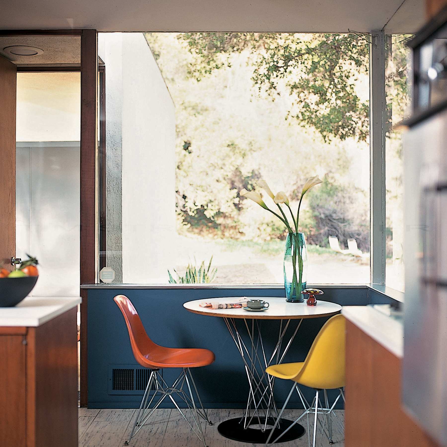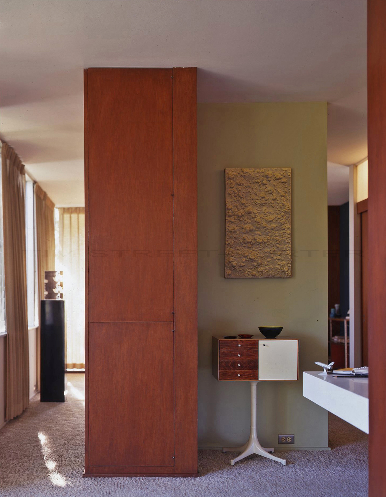Richard Neutra arrived in Los Angeles in 1923 from Austria, via a brief stint in Frank Lloyd Wright’s office in Chicago. Encouraged by his friend and fellow Austrian Rudolph Schindler, he arrived in Los Angeles, initially sharing Schindler’s Kings Road duplex residence.
In 1931 his first project, the radical Lovell Health House for Dr. Philip Lovell in the Hollywood Hills, immediately attracted attention. It was included in the celebrated 1932 International Style “Modern Architecture” exhibition at the Museum of Modern art in New York. This launched him rapidly into international prominence, and helped secure the benefit of wealthy clients.
California’s friendly climate suited Neutra’s sensibilities perfectly. Concerned with the wellbeing of his clients he introduced nature into his designs to promote healthy indoor-outdoor living. Walls were glazed from floor to ceiling, fully revealing the exterior landscape, while glazed sliding panels opened to patios and the garden beyond. This philosophy extended to his designs for schools in the thirties, opening classrooms to courtyards and patios.
Neutra’s International Style houses are instantly recognisable, featuring a clinical aesthetic stripped to essentials, devoid of decoration, and supremely elegant. Design elements to expect in his customarily steel and glass houses include sleek exteriors wrapped with continuous strips of glazing, with full floor to ceiling glass in living areas, and roof beams extended to form spider-leg columns- a linear device that draws the eye outwards into the landscape.
By the 1950s the volume of houses produced by the Neutra office was such that designs became a little formulaic, but the underlying elegance of all his designs prevailed. Neutra built nearly three hundred houses during his illustrious fifty year career.
LOVELL HEALTH HOUSE
When Dr. Philip Lovell, for whom Rudolph Schindler had recently completed the Lovell Beach House on the Balboa Peninsula, needed a new residence in the city, he turned to Schindler’s friend and compatriot Richard Neutra. The resulting house, built in 1931 and Neutra’s first, launched the architect’s career, singularly introducing International Modernism and its machine aesthetic to America. Overlooking a verdant valley in Los Feliz, with the city visible beyond, the steel-framed Lovell Health House is built into a steep hillside with a radical lightness of form, so that the asymmetrically composed cantilevered layers seem to levitate from one another.
The house is entered via a raised walkway at the upper level, leading into one of the singularly iconic spaces of international modernism. Here a dramatic staircase , wrapped by a vast window wall, leads from the entry lobby down into a long airy living room. Wittily inserted into the stair’s elevated balustrade and softly illuminating the space are Ford Model T headlights.
The Lovell Health House was the first steel-framed residence in America, its prefabricated elements transported to the site and erected in just two days.
In 1932 Neutra became the only West Coast architect to be included in the Museum of Modern Art’s influential “Modern Architecture ‘exhibition. With the Lovell Health House thus acknowledged as a masterpiece, he was able to attract substantial clients with generous budgets.
Lovell Health House, 1926
SINGLETON HOUSE
The 1959 Singleton House occupies a five acre lot on a ridge above Mulholland Drive, a sit chosen for its sweeping views over the Stone Canyon reservoir to the south, and the San Fernando Valley to the north. A typical Neutra house of the period, it is distinguished by a large entry pergola, subtle Japanese influenced landscaping- with partially submerged rocks placed by Isamu Noguchi, and the iconic south East corner of the living room, with its much photographed spider-leg column and a reflecting pool with stepping stones. Viewing to scene as intended, with the pool and reservoir beyond aligned with each other, one experiences a moment of magic.
The house has been altered by a previous owner since these pictures were taken to conform to the needs of contemporary living, with mixed results.
The house was designed during a decade when ninety Neutra residences were produced, and the Singleton house, with its boxcar elevations, is characteristic of his output during this period, distinguished by its entry pergola and reflecting pool.
Singleton House, 1959
LORING HOUSE
With its south-facing orientation toward a terrace, pool, and view of the city, the 1959 Loring House promises an idyllic LA lifestyle, with year round indoor-outdoor living. Over sized plate-glass windows slide away, removing distinctions between indoor and exterior, while abroad roof overhang offers relief from the sun. The house is entered through a grove of bamboo at the back of the house. From here a fully glazed door leads directly into the living room. This is a compact and simple one-story house spread across the site in Neutra’s classic “boxcar” style of the period. The garden facade is long and narrow, at one end the longitudinal roof beam that supports the overhang continues past the end of the roof as an accent, ending as a spider leg column, Neutra’s signature device that anchors the house into the landscape.
Loring House, 1959
TAYLOR HOUSE
The Taylor House occupies a tiny plateau on a hillside above Glendale, surrounded by three hundred year old oak trees. The site is at the end of a secluded cul-de-sac, serenely removed from the bustle of nearby suburbia. The diminutive, beautifully built two-bedroom house is largely open in plan, with few doors. Instead, rooms, including the master bedroom, are cleverly separated by overlapping walls. The house reveals itself as you move around within it. The living room is partially screened from the entry hall.. Then, once inside, slide-away glass panels open to the grass and trees beyond. In Neutra houses nature becomes the fourth wall.
Taylor House, 1961
